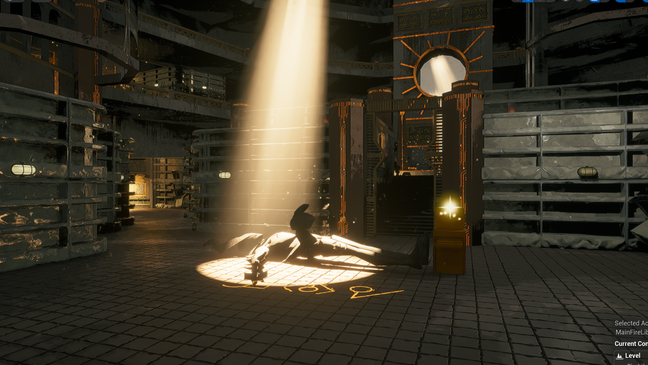

HUSK PLANET
Project Info
Genre: Third Person Narrative Puzzle
Engine: Unreal Engine 5
Platform: PC
Task
-
Visual Target for Vertical Slice
-
Redesign Visual Target Level (Version 2) Based on Given Puzzle and Pre-existing Layout
-
Blockout
-
Set Dress
-
Story Overview
-
After arriving at the feet of the monolith, a sandstorm suddenly rises and blocks the path behind. From here, the player is forced to move forward. The robot companion guided the player into the entrance of the monolith, a huge structure that resembles a dome. Inside, it looks like what remained of a burned and abandoned grand archive. Curiosity rises when the player continues to explore further into the structure, discovering a huge burned corpse of a humanoid creature. Looking around, unknown Glyphs that look similar to what the player saw before are everywhere. Perhaps the player can find out what happened by deciphering those alien languages. Our robot companion seems to know something?
Core Objective
-
Find out what happened and delve deeper into the monolith.

Game Walkthrough













